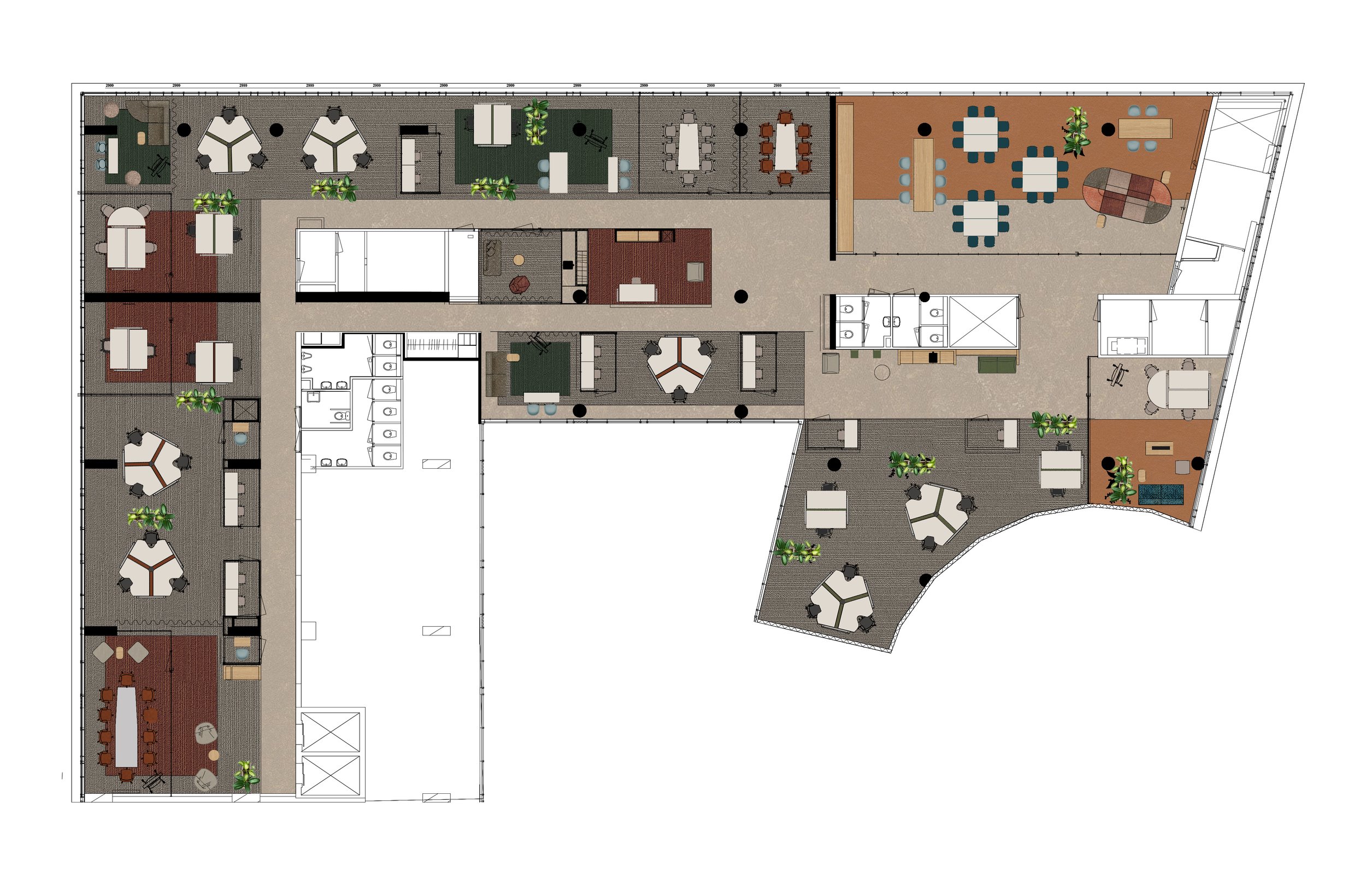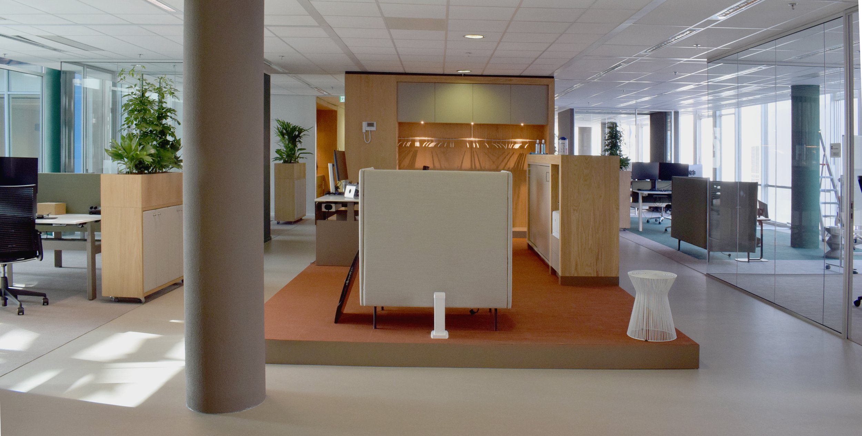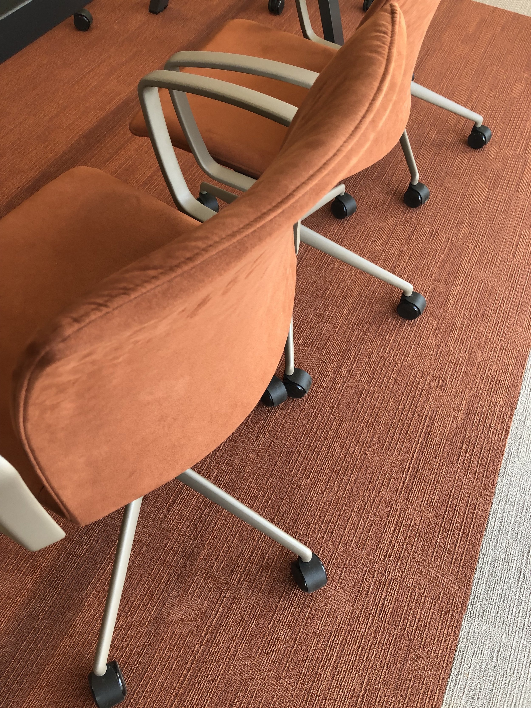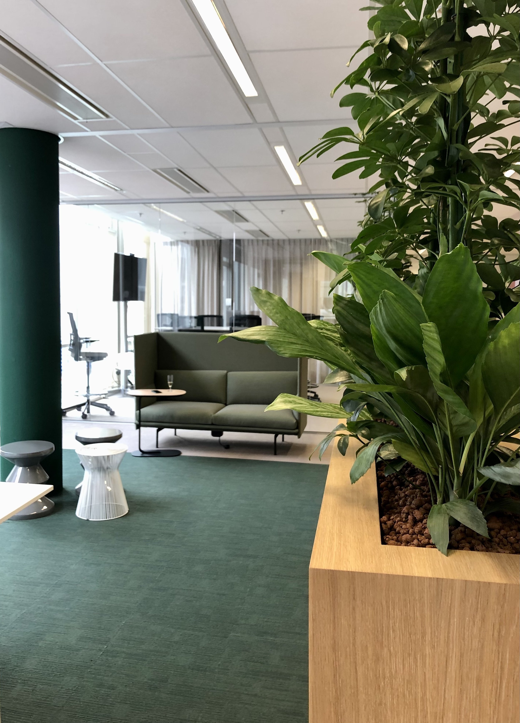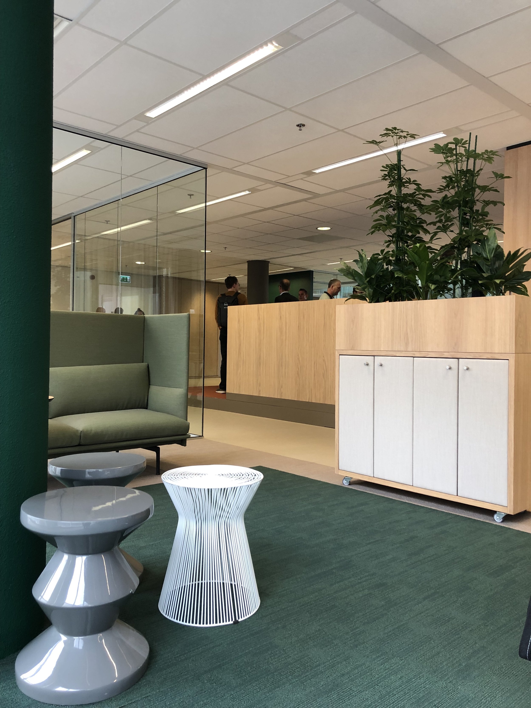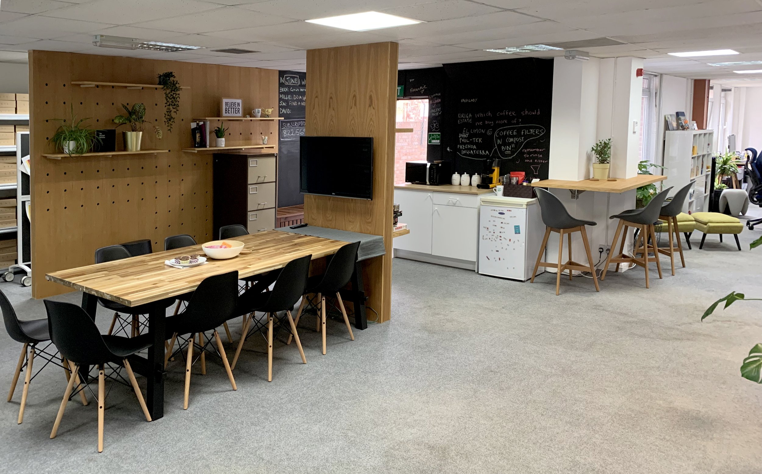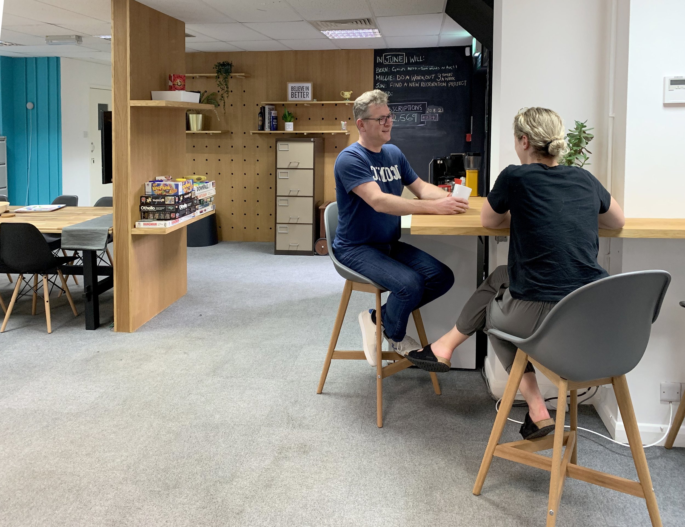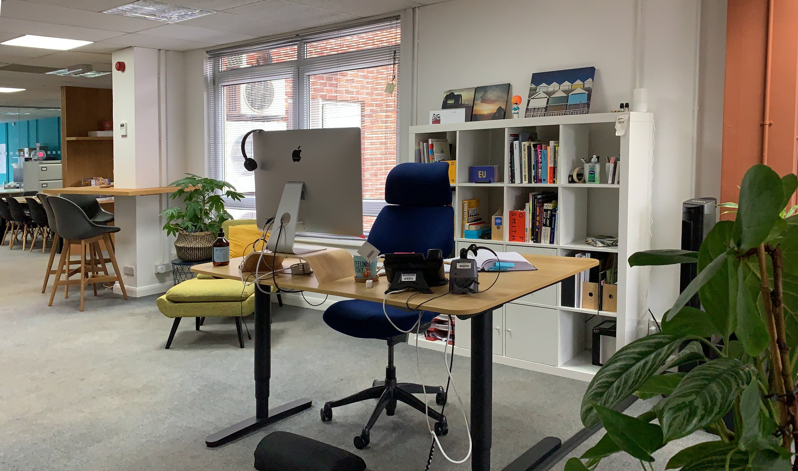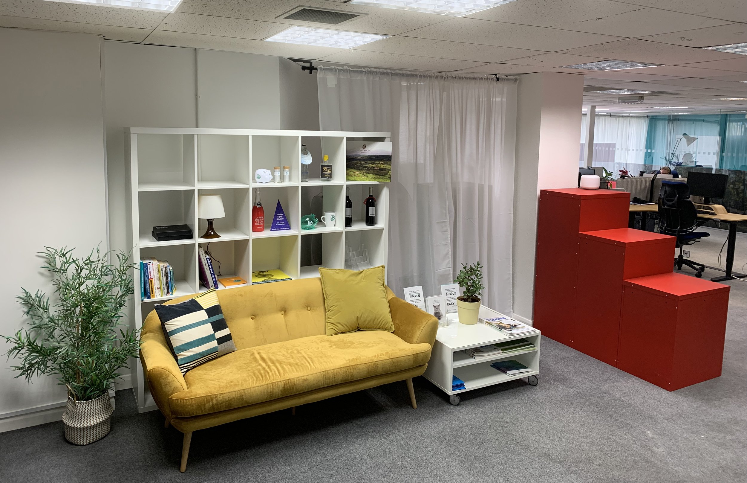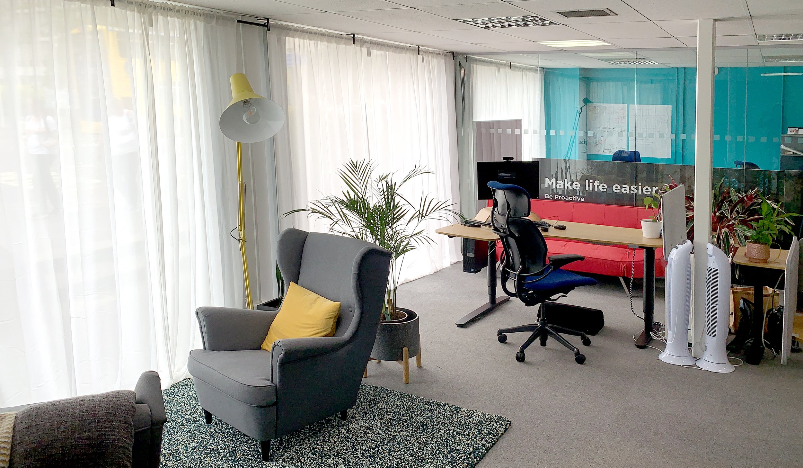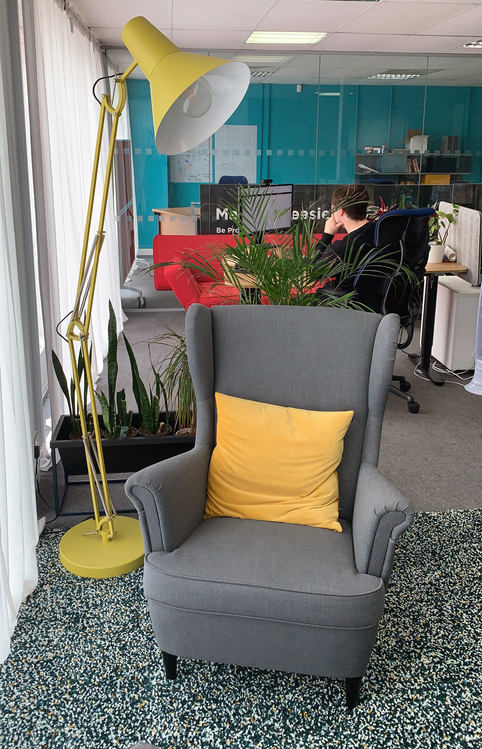Rotterdam, The Netherlands (2021-2022)
Concept
The new offices become inspiring places where employees go to socialise, collaborate, and get together. The layout shift also came with the opportunity to rethink and transform the organisation after the pandemic implementing technology to increase connectivity in the new hybrid workplace ecosystem.
Services
Data-driven workplace strategy and well-being report.
Move to an activity based space.
Zoning and adjacencies strategy.
Change management and communication strategy.
Suggested FF&E requirements and possible suppliers.
Suggested sustainable strategies.
Description
The initial research process to develop a concept took 6 weeks, 2100 m2 divided in 2 buildings and 195 employees.
Colour palette and working set-ups were chosen based on the employees suggestions and preferences so when they walk in they feel a strong sense of belonging.
1:1 developers room (bottom right image) was an idea that some of the employees shared during the focus groups. It suited the normal workflow of the company; their software developers regularly worked in pairs.





